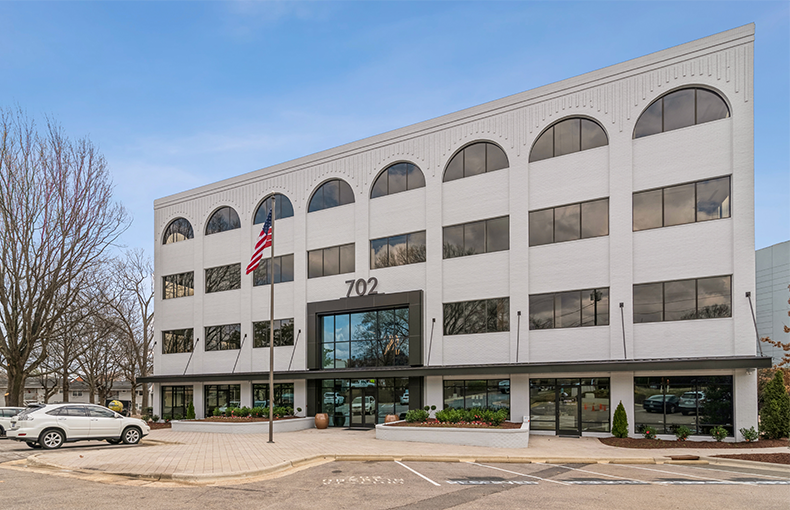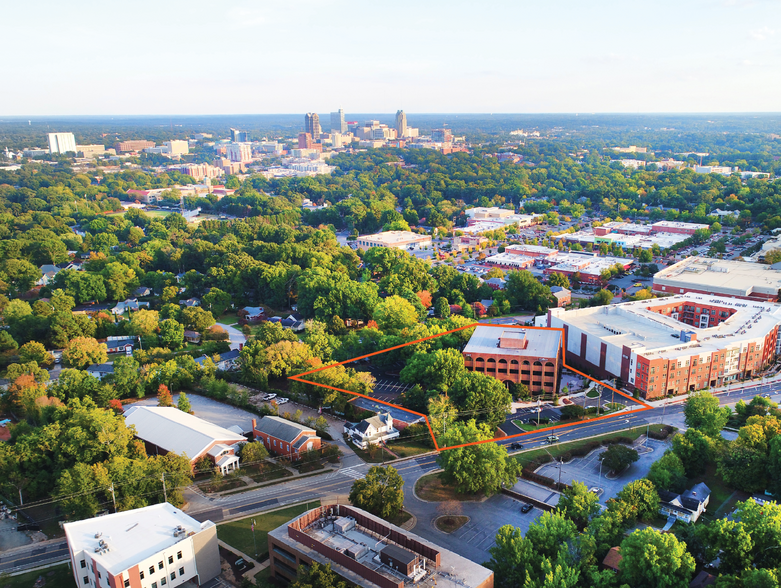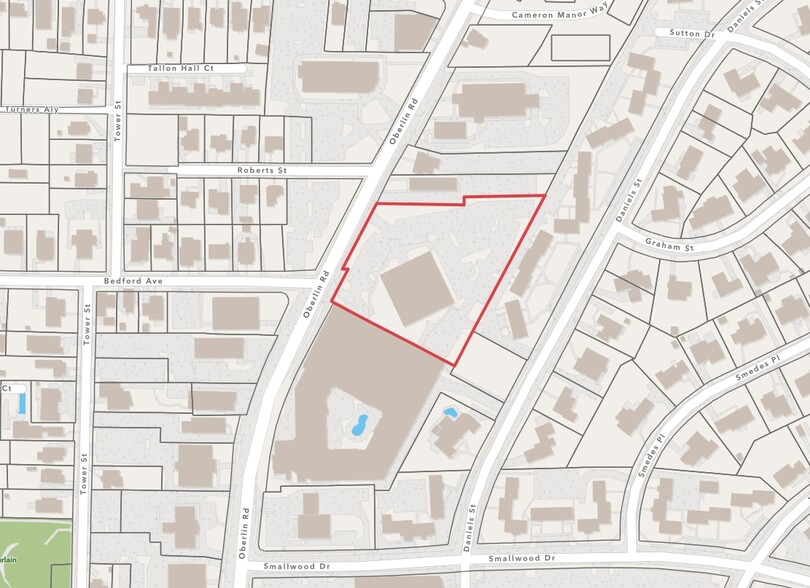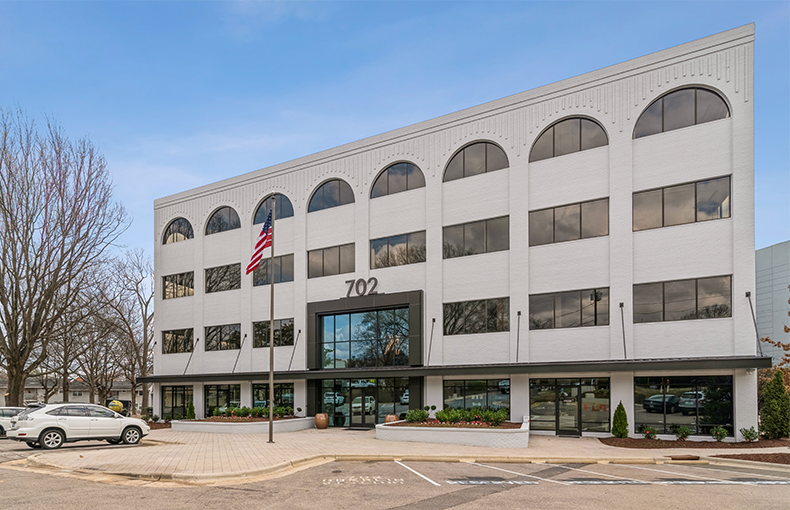thank you

Your email has been sent.

702 Oberlin Rd 1,325 SF of Office Space Available in Raleigh, NC 27605




SUBLEASE HIGHLIGHTS
- Located near Village District & Wade Avenue.
- Easy access to I-440 & Downtown Raleigh.
ALL AVAILABLE SPACE(1)
Display Rental Rate as
- SPACE
- SIZE
- TERM
- RENTAL RATE
- SPACE USE
- CONDITION
- AVAILABLE
Space has two private offices, an open work area. Lobby and restrooms are common areas. Elevator access. Available thru 10/31/2026; furniture negotiable"
- Sublease space available from current tenant
- Fully Built-Out as Standard Office
- Fits 4 - 11 People
- Rate includes utilities, building services and property expenses
- Open Floor Plan Layout
- 2 Private Offices
| Space | Size | Term | Rental Rate | Space Use | Condition | Available |
| 2nd Floor, Ste 240 | 1,325 SF | Oct 2026 | $29.00 /SF/YR $2.42 /SF/MO $312.15 /m²/YR $26.01 /m²/MO $3,202 /MO $38,425 /YR | Office | Full Build-Out | Now |
2nd Floor, Ste 240
| Size |
| 1,325 SF |
| Term |
| Oct 2026 |
| Rental Rate |
| $29.00 /SF/YR $2.42 /SF/MO $312.15 /m²/YR $26.01 /m²/MO $3,202 /MO $38,425 /YR |
| Space Use |
| Office |
| Condition |
| Full Build-Out |
| Available |
| Now |
1 of 6
VIDEOS
MATTERPORT 3D EXTERIOR
MATTERPORT 3D TOUR
PHOTOS
STREET VIEW
STREET
MAP
2nd Floor, Ste 240
| Size | 1,325 SF |
| Term | Oct 2026 |
| Rental Rate | $29.00 /SF/YR |
| Space Use | Office |
| Condition | Full Build-Out |
| Available | Now |
Space has two private offices, an open work area. Lobby and restrooms are common areas. Elevator access. Available thru 10/31/2026; furniture negotiable"
- Sublease space available from current tenant
- Rate includes utilities, building services and property expenses
- Fully Built-Out as Standard Office
- Open Floor Plan Layout
- Fits 4 - 11 People
- 2 Private Offices
PROPERTY OVERVIEW
Ideally located near the Village District, this Class A office space is perfect for businesses seeking a prime location. Enjoy the convenience of nearby shopping, dining, and entertainment options in the vibrant Village District.
- Bus Line
- Controlled Access
- Courtyard
- Property Manager on Site
- Security System
- Signage
- Kitchen
- Plug & Play
PROPERTY FACTS
Building Type
Office
Year Built
1985
Building Height
4 Stories
Building Size
58,000 SF
Building Class
B
Typical Floor Size
14,500 SF
Parking
150 Surface Parking Spaces
67 Covered Parking Spaces
1 1
Walk Score®
Very Walkable (87)
Bike Score®
Very Bikeable (79)
1 of 13
VIDEOS
MATTERPORT 3D EXTERIOR
MATTERPORT 3D TOUR
PHOTOS
STREET VIEW
STREET
MAP
1 of 1
Presented by

702 Oberlin Rd
Hmm, there seems to have been an error sending your message. Please try again.
Thanks! Your message was sent.





