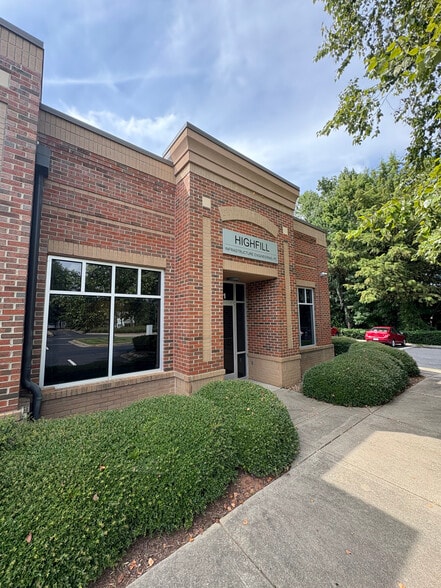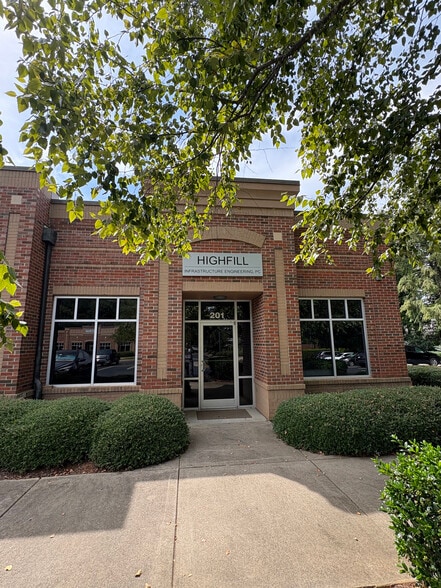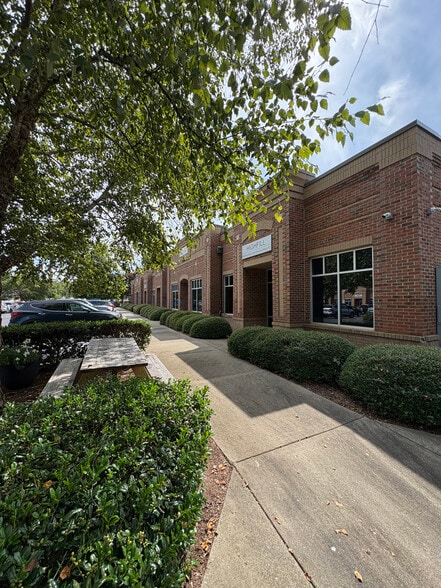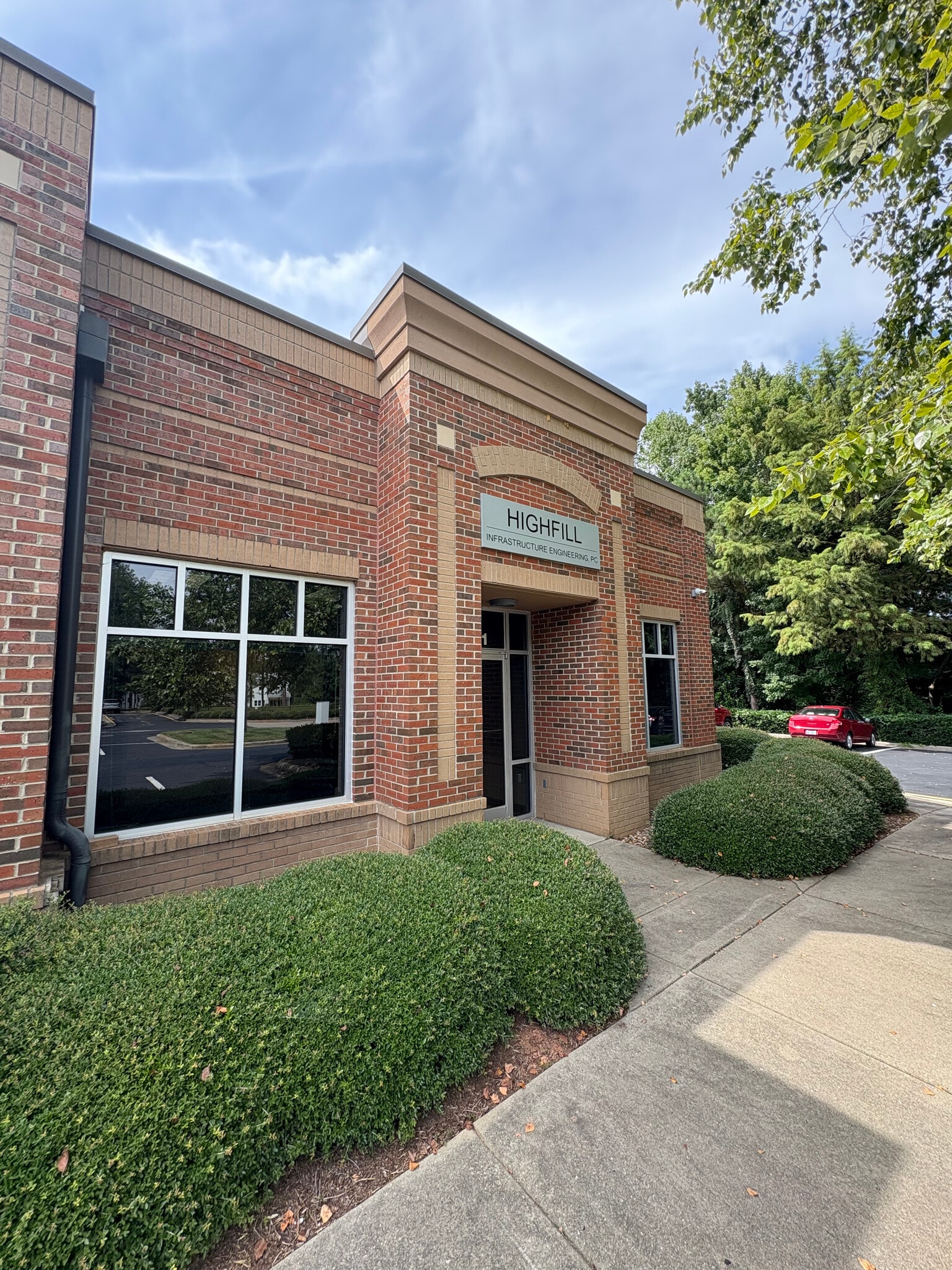thank you

Your email has been sent.

Swift Side 2703 Jones Franklin Rd 2,210 SF of Office/Medical Space Available in Cary, NC 27518




HIGHLIGHTS
- Endcap office suite with versatile layout.
- Prime Cary location near I-40, US-1, and Crossroads Plaza.
ALL AVAILABLE SPACE(1)
Display Rental Rate as
- SPACE
- SIZE
- TERM
- RENTAL RATE
- SPACE USE
- CONDITION
- AVAILABLE
Featuring a reception area, seven private offices, a conference room, break room, and two restrooms, the suite provides functionality and convenience for a range of professional or medical users
- Listed rate may not include certain utilities, building services and property expenses
- Fits 6 - 18 People
- 1 Conference Room
- Private Restrooms
- Fully Built-Out as Standard Office
- 7 Private Offices
- 1 Workstation
| Space | Size | Term | Rental Rate | Space Use | Condition | Available |
| 1st Floor, Ste 201 | 2,210 SF | Negotiable | $26.00 /SF/YR $2.17 /SF/MO $279.86 /m²/YR $23.32 /m²/MO $4,788 /MO $57,460 /YR | Office/Medical | Full Build-Out | Now |
1st Floor, Ste 201
| Size |
| 2,210 SF |
| Term |
| Negotiable |
| Rental Rate |
| $26.00 /SF/YR $2.17 /SF/MO $279.86 /m²/YR $23.32 /m²/MO $4,788 /MO $57,460 /YR |
| Space Use |
| Office/Medical |
| Condition |
| Full Build-Out |
| Available |
| Now |
1 of 2
VIDEOS
3D TOUR
PHOTOS
STREET VIEW
STREET
MAP
1st Floor, Ste 201
| Size | 2,210 SF |
| Term | Negotiable |
| Rental Rate | $26.00 /SF/YR |
| Space Use | Office/Medical |
| Condition | Full Build-Out |
| Available | Now |
Featuring a reception area, seven private offices, a conference room, break room, and two restrooms, the suite provides functionality and convenience for a range of professional or medical users
- Listed rate may not include certain utilities, building services and property expenses
- Fully Built-Out as Standard Office
- Fits 6 - 18 People
- 7 Private Offices
- 1 Conference Room
- 1 Workstation
- Private Restrooms
PROPERTY OVERVIEW
It’s an excellent opportunity for businesses seeking visibility and accessibility.
- Bus Line
- Central Heating
- High Ceilings
- Reception
- Drop Ceiling
- Air Conditioning
PROPERTY FACTS
Building Type
Office
Year Built
2009
Building Height
1 Story
Building Size
32,000 SF
Building Class
B
Typical Floor Size
32,000 SF
SELECT TENANTS
- FLOOR
- TENANT NAME
- INDUSTRY
- 1st
- Francesca's Flooring & More
- Construction
1 of 1
1 of 4
VIDEOS
3D TOUR
PHOTOS
STREET VIEW
STREET
MAP
1 of 1
Presented by

Swift Side | 2703 Jones Franklin Rd
Hmm, there seems to have been an error sending your message. Please try again.
Thanks! Your message was sent.





